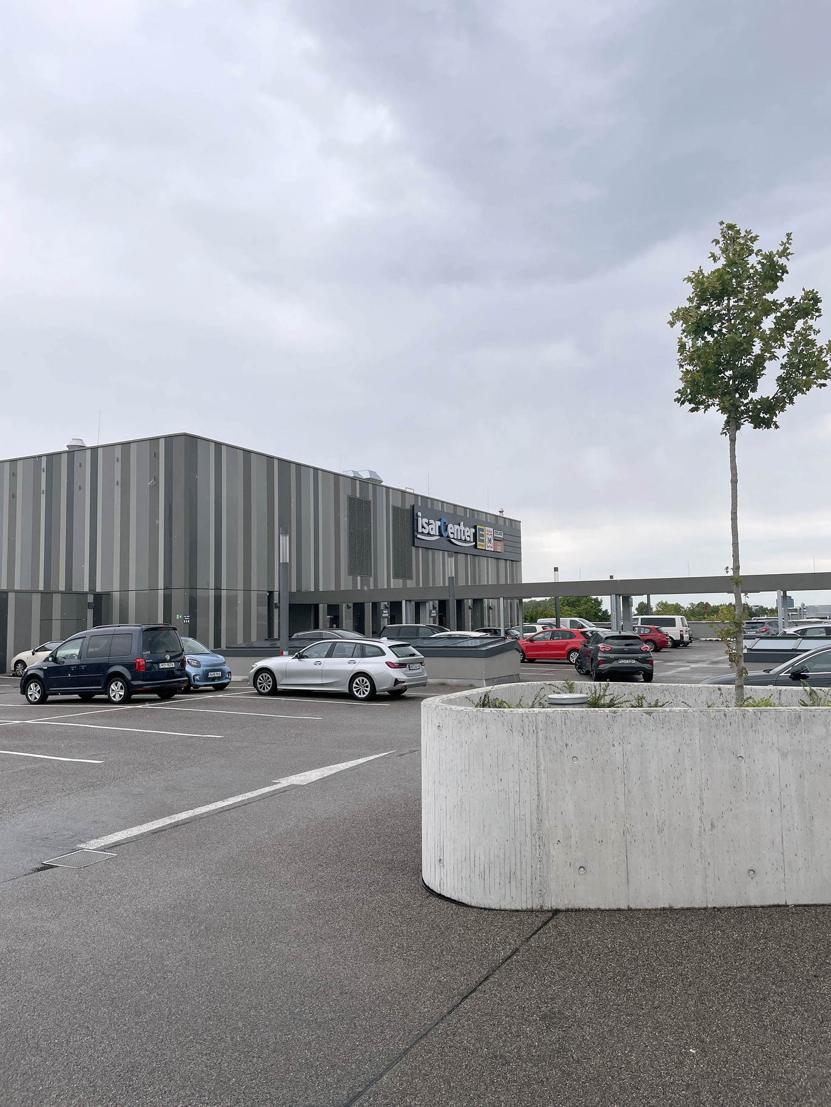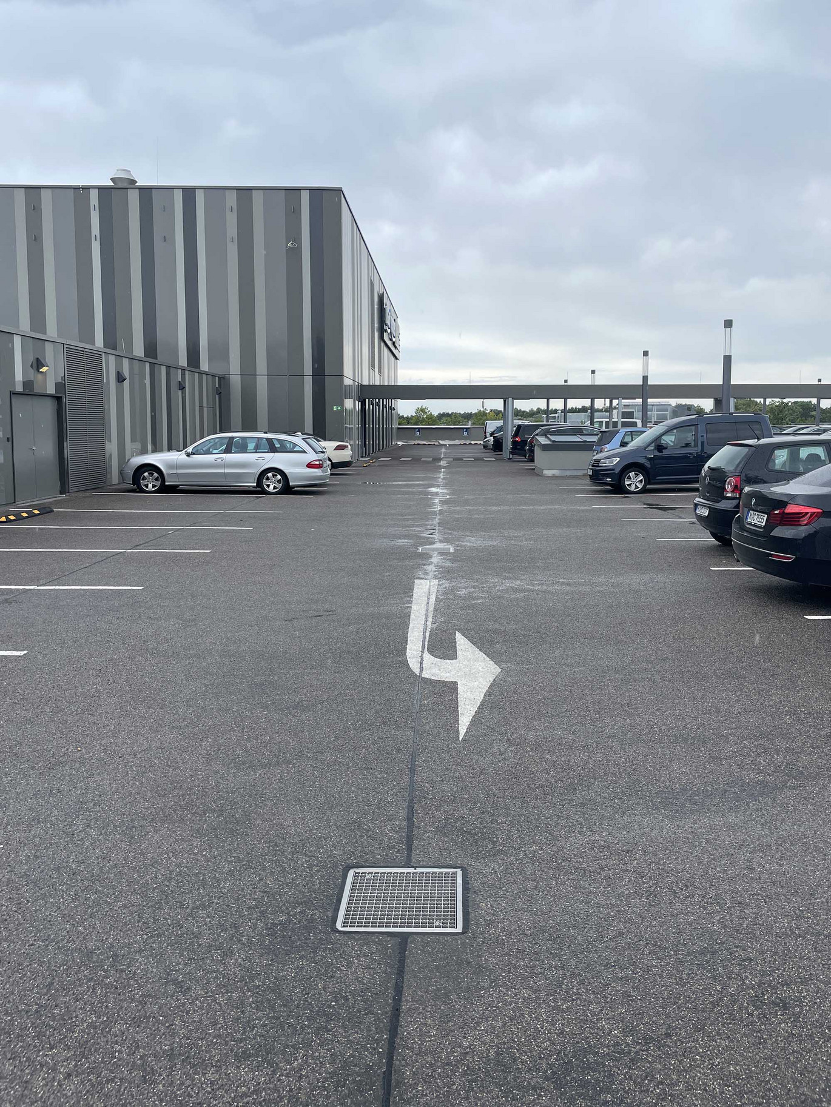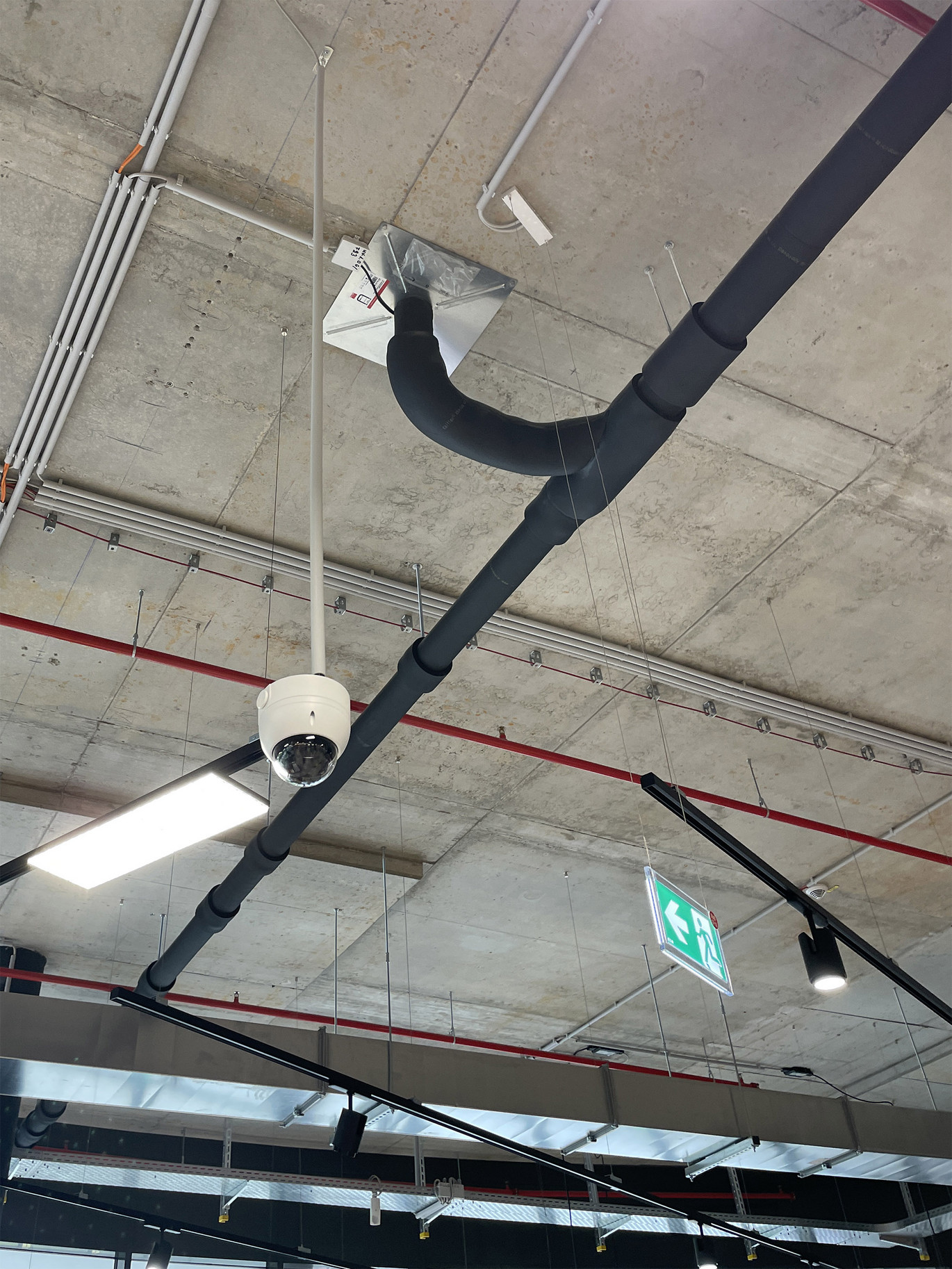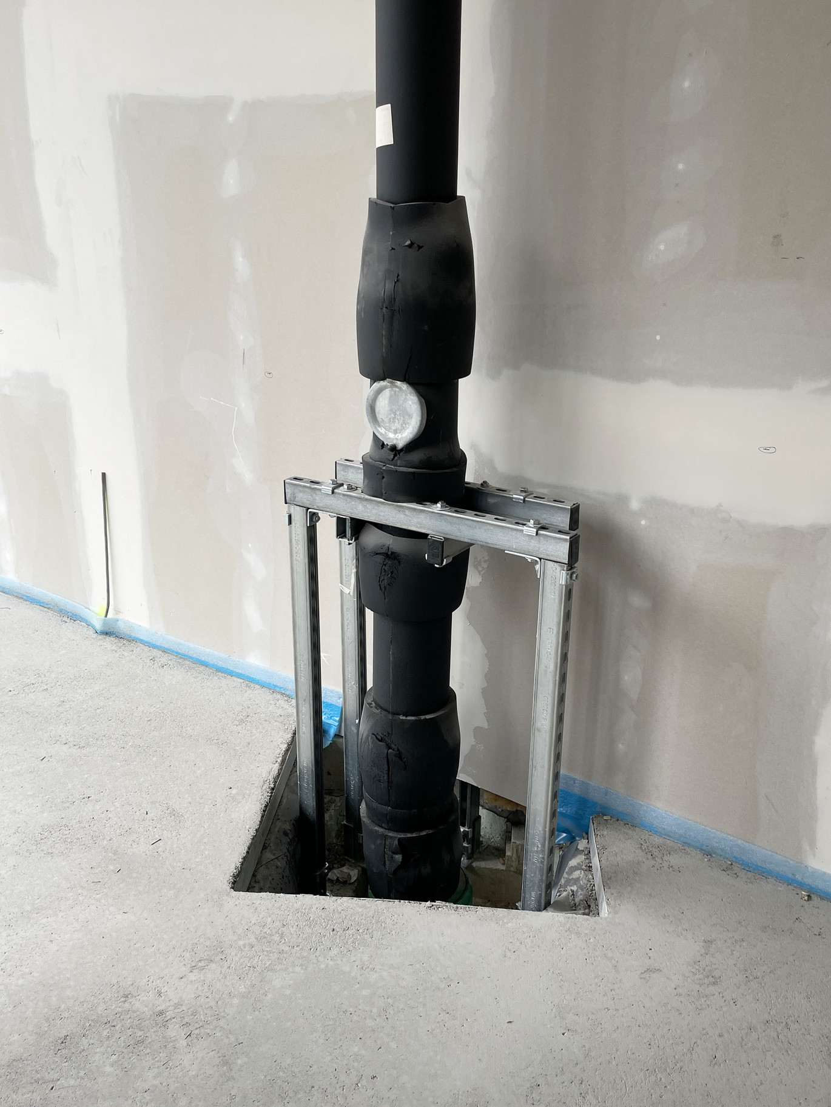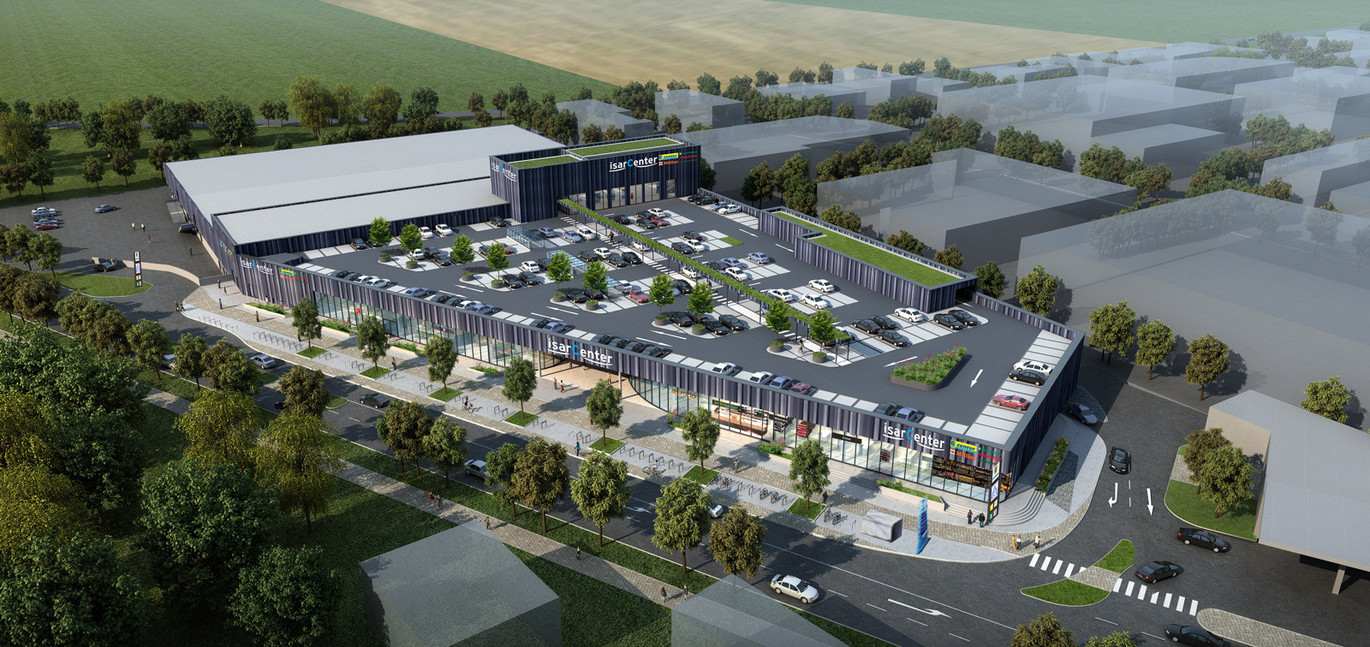
Redesign of Shopping Center with 200 Rooftop Parking Spaces
The aging Isar Center in Ottobrunn was revitalized based on plans by ATP Munich. The existing building was redesigned and renovated, and the retail areas were expanded with a new front extension. With this expansion (increasing the retail space to approximately 10,500 m²), the large parking lot in front of the center was removed. To meet the demand for parking spaces, the parking area was relocated to the roof of the building.
Drainage solution with fire protection on the parking deck
As part of the redesign of the Isar Center in Ottobrunn, we implemented a customized drainage solution specifically designed to meet the requirements of a modern parking area. During the new construction, 200 additional parking spaces were created on the roof to efficiently expand the parking capacity. This solution is characterized by the combination of stainless steel trays and high-performance drainage outlets operating within an efficient siphonic drainage system.
The core of the drainage solution is the siphonic system, precisely calculated internally by ACO application engineering. This system enables rapid and effective removal of surface water. The fully filled drainage system creates a siphonic in the downpipe, which “sucks” the rainwater away.
A key component of the system is the fire protection outlet, designed as a siphonic outlet with a DN 70 dimension and optional heating. The fire protection cartridge is constructed to avoid any cross-sectional narrowing, allowing a maximum discharge rate of 16 liters per second. The fire protection system is equipped with an intumescent material that expands in the event of a fire (known as expandable graphite), ensuring a secure seal of the pipe penetration.
ACO GM-X hot-dip galvanized steel piping system
Design of the pipework
For the design of the pipework, the ACO GM-X system is used — a hot-dip galvanised steel pipe with socket (spigot-and-socket) joints. To prevent condensation, the pipework is insulated on site with suitable pipe insulation. The pipes are installed visibly and not routed through a suspended ceiling, which enables easy maintenance and inspection.
Installation and load rating
The system was installed on a parking area with an asphalt surface. The roof gully upper boxes (extension boxes) feature a flange for connecting a bituminous waterproofing membrane, a special design that accommodates siphonic (negative-pressure) outlets. The boxes and gratings are lockable and rated up to load class M125 (equivalent to 12.5 tonnes). With this system, ACO offers a unique single-source solution.
The combination of a heated siphonic fire-protection gully, the GM-X pipework, and bolted, load-bearing roof extension boxes to class M125 delivers a reliable drainage solution for modern parking areas.
ACO products on the project
- Fire-protection gullies used as siphonic gullies, DN 70 (heated)
- ACO GM-X pipework system, hot-dip galvanised steel pipe with pipe insulation
See more of our roof drainage projects
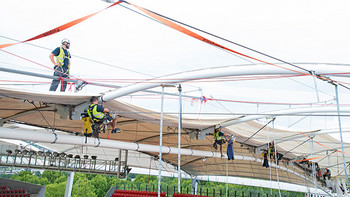
Mercedes Benz Arena, Stuttgart
The full roof covering of the Rudolf-Harbig-Stadion for 32,000 spectators is a flat-roof structure with a total area of over 19,000 m². As with any flat roof…
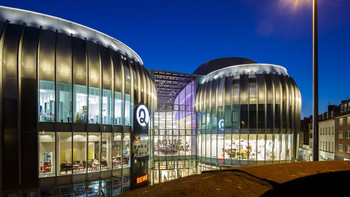
Aquis Plaza, Aachen
Two and a half years after breaking ground, the Aquis Plaza shopping centre in the heart of Aachen opened its doors at the end of last year. Covering more than 29,000 m²…
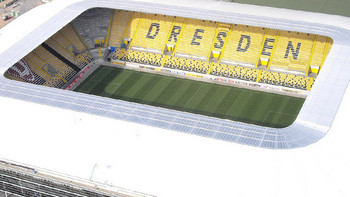
Rudolf-Harbig-Stadion, Dresden
The full roof covering of the Rudolf-Harbig-Stadion for 32,000 spectators is a flat-roof structure with a total area of over 19,000 m². As with any flat roof, heavy rainfall…
