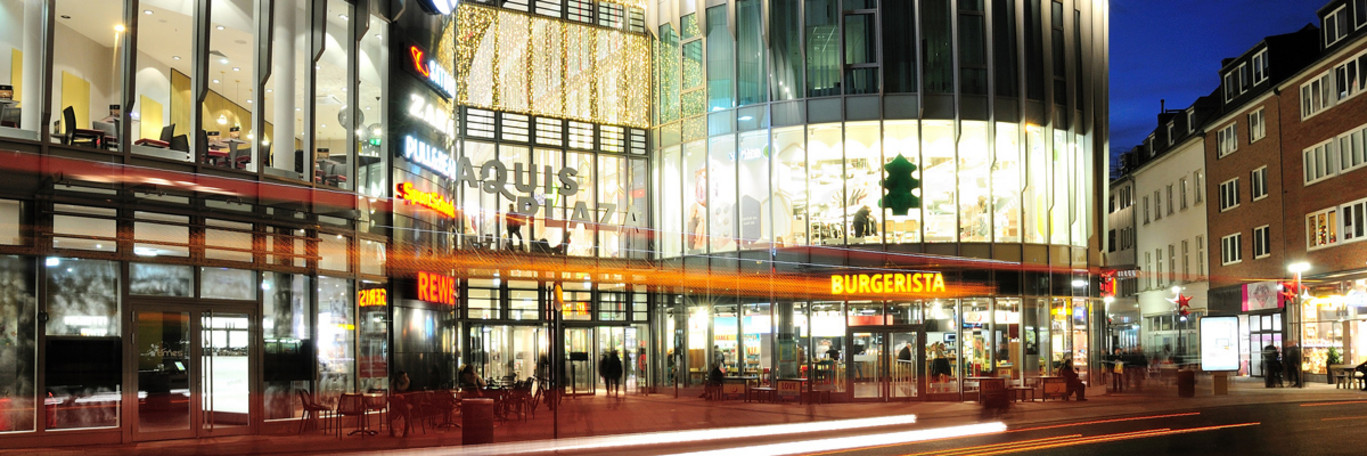
Aquis Plaza, Aachen
Two and a half years after breaking ground, the Aquis Plaza shopping centre in the heart of Aachen opened its doors at the end of last year. Covering more than 29,000 m², it offers a true shopping experience for the citizens of this North Rhine-Westphalian city as well as the roughly 1.2 million residents of the tri-border region of Germany, Belgium and the Netherlands. With 130 specialist shops, restaurants, cafés and service providers across three levels, a balanced mix of retailers and sectors has been assembled. The complex is complemented by around 600 parking spaces and 33 residential units. This €290 million project by partners ECE and STRABAG Real Estate boasts several service and design highlights: a digital 3D wayfinding system, ticketless parking, a car finder system, free Wi-Fi, a customer lounge, and a children’s play area in the food court, as well as multisensory installations combining sound, scent and lighting effects. Spanning all three levels, the 18.5-metre-high OLED installation “The Source” also creates a distinctive ambience inside.
Not only the light sculpture designed by Carl Stahl Architektur contributes to efficient operation. The shopping centre’s entire lighting and energy concept meets sustainability requirements through dynamic control, efficient luminaires and certified green electricity. Ultimately, the ventilation system, which replaces mechanical (electric) cooling, ensures an economical and optimal indoor climate.
In the areas of energy and ventilation, blauraum Architekten (Hamburg) and the specialist planners likewise placed great emphasis on sustainability and innovative building services. An advanced overall concept for the drainage of the building services installations and outdoor areas ensures that water is used responsibly throughout Aquis Plaza. With products from the ACO System Chain—its four modules collect, clean, hold and release—it is possible, particularly in building services, to ensure that water is reused in an ecologically and economically sensible way.
Grease management – ACO systems for pre-treatment and recovery
Operators of catering and food-processing businesses are obliged to pre-treat trade effluent (e.g. kitchen wastewater). Such wastewater must not be discharged untreated into the public sewer. ACO separation technology removes fats, which otherwise cause odours and damage to pipes and sewers.
Grease separators working on the gravity principle (density difference)—heavy constituents settle, light substances (animal oils/fats) rise—provide the required pre-treatment in most cases. For wastewater treatment, the planners chose proven ACO Passavant products.
Grease-laden wastewater from kitchen and food-prep areas must be pre-treated using grease separators to DIN EN 1825 and DIN 4040-100 so that fats and oils are retained before the wastewater is discharged to the sewer. Wastewater collected via floor drains is therefore first taken up by several installed grease separators of the types ACO Hydrojet OAE and ACO Hydrojet RAE in the basement.
The Hydrojet OAE separators, made of polyethylene and available up to NS 10, are controlled by state-of-the-art technology. Program-controlled, odourless disposal and cleaning are performed via discharge pumps and hydromechanical high-pressure internal cleaning (175 bar)—requiring only a cold-water connection. The ACO Hydrojet RAE separators, also in polyethylene, offer the advantage of segment construction, making them easy to transport and bring into the building even in large nominal sizes.
Preventing backwater – ACO systems for retaining wastewater
Because the building-services plant rooms in Aquis Plaza are located below the backwater level, the rooms must be protected against sewer backflow. This is achieved using lifting stations. When the public sewer is overloaded, a mixture of rainwater, domestic and industrial wastewater can flow back into the building through sanitary fixtures without backflow protection, flooding adjacent rooms. ACO lifting stations prevent backflowing water from damaging the building and equipment.
Pumping, backflow-free discharge and reuse – ACO lifting stations and pump stations
The grease separator systems are located in the building’s basement, i.e. below the backwater level, so a lifting station is required to discharge the oil- and fat-free wastewater to the public sewer. The planners selected the ACO Muli-PE-K duo lifting station.
Designed for free-standing installation, the unit complies with DIN EN 12050 (lifting stations for blackwater) and features two pump assemblies and a cutting system that macerates residual solids. Thanks to high-quality technology and equipment, media with temperatures up to 60 °C can be pumped to heads of 2 to 24 m, with flow rates between 5.93 and 1.2 l/s.
Ceiling penetrations to suit requirements
ACO pipe penetrations route service pipes (media pipes) for water, power, gas and ventilation through building elements requiring sealing. The service pipes are led through sleeve pipes. Building waterproofing is achieved via a compression sealing flange on the penetration, or optionally via a thin-bed flange for alternative waterproofing. In Aquis Plaza, many areas had special structural requirements, so the penetrations had to be individually designed and manufactured. As a rule, sleeve pipes up to DN 200 are used. Flange widths start at 60 mm, but can be specified larger as required.
Conclusion
The drainage concept for the building services and outdoor areas of the Aquis Plaza shopping centre demonstrates that a holistic approach to collecting, cleaning, retaining and discharging water can be realised with system products from the ACO Haustechnik System Chain. Its four building blocks stand for future-oriented drainage solutions. The planners’ decision in favour of ACO Haustechnik was not only based on individual high-quality products, but also on ACO’s ability to provide the complete building drainage—from roof to basement.
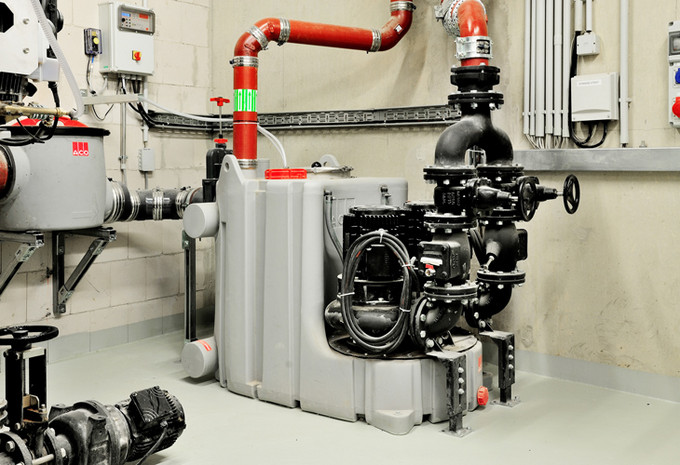
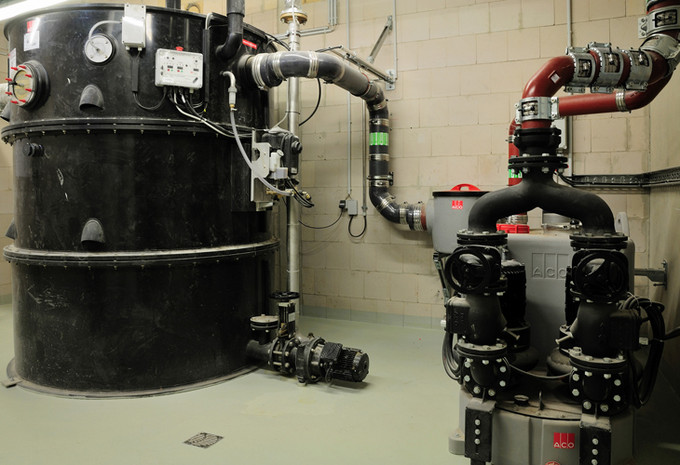
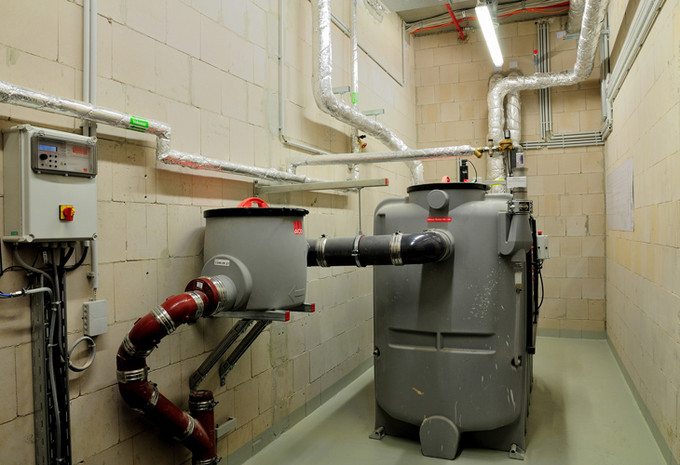
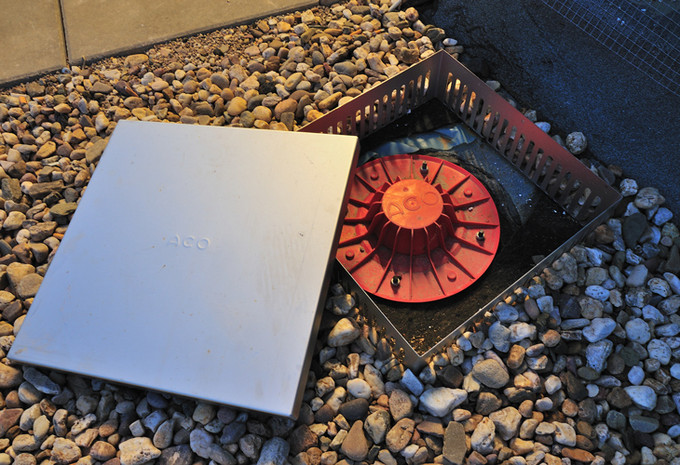
See more of our roof drainage projects
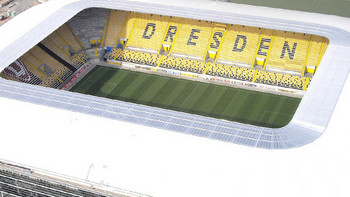
Rudolf-Harbig-Stadion, Dresden
The full roof covering of the Rudolf-Harbig-Stadion for 32,000 spectators is a flat-roof structure with a total area of over 19,000 m². As with any flat roof, heavy rainfall…
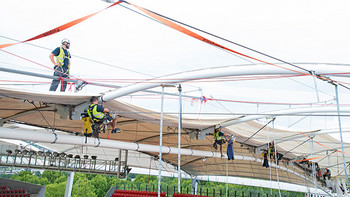
Mercedes Benz Arena, Stuttgart
The full roof covering of the Rudolf-Harbig-Stadion for 32,000 spectators is a flat-roof structure with a total area of over 19,000 m². As with any flat roof…
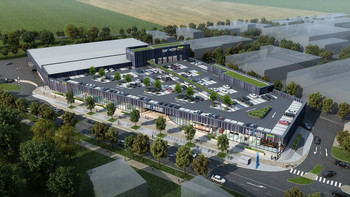
Isar-Center, Ottobrunn
The aging Isar Center in Ottobrunn was revitalized based on plans by ATP Munich. The existing building was redesigned and renovated,…